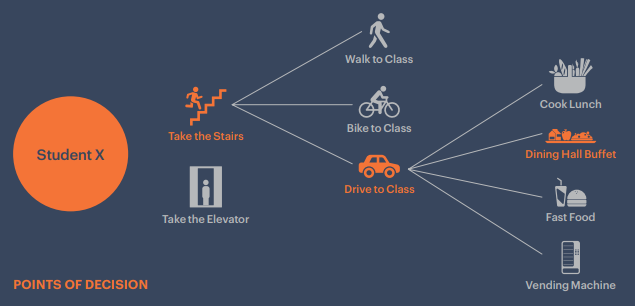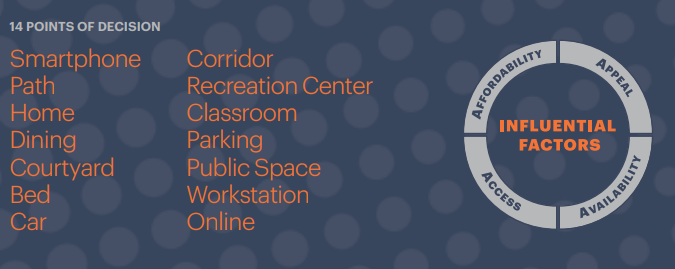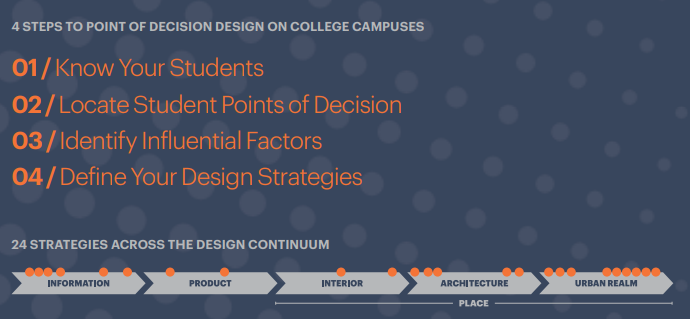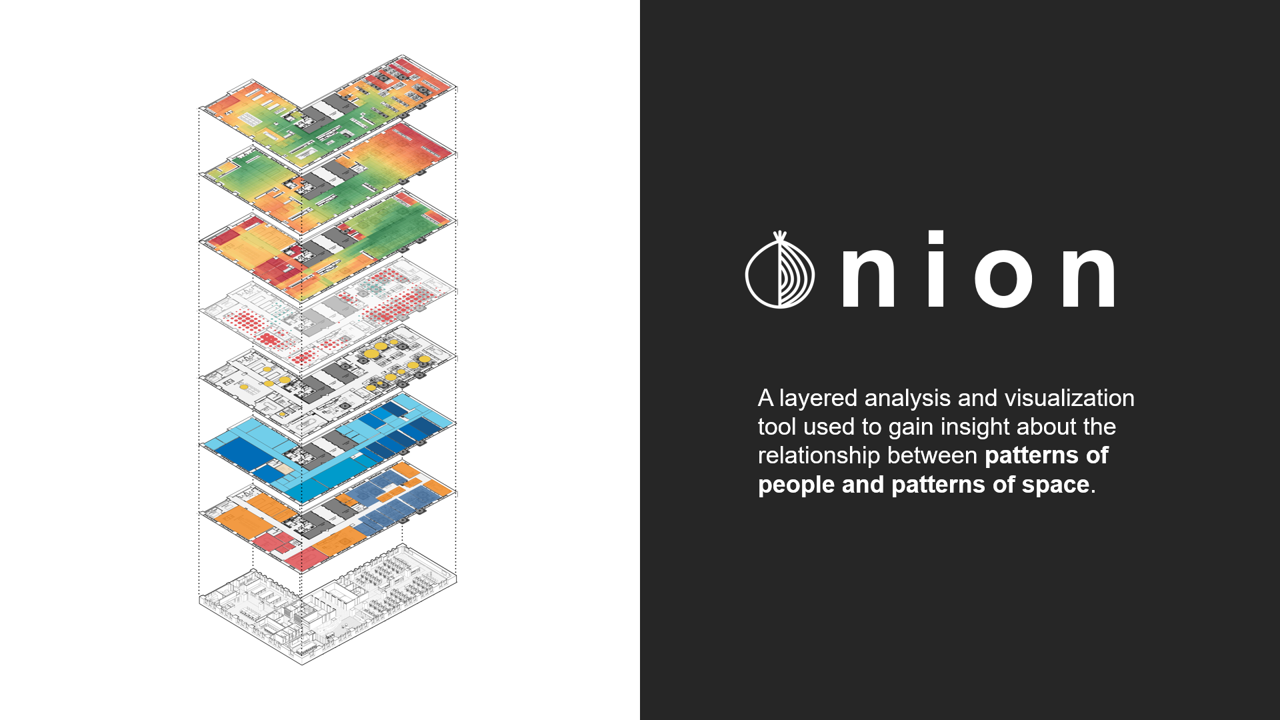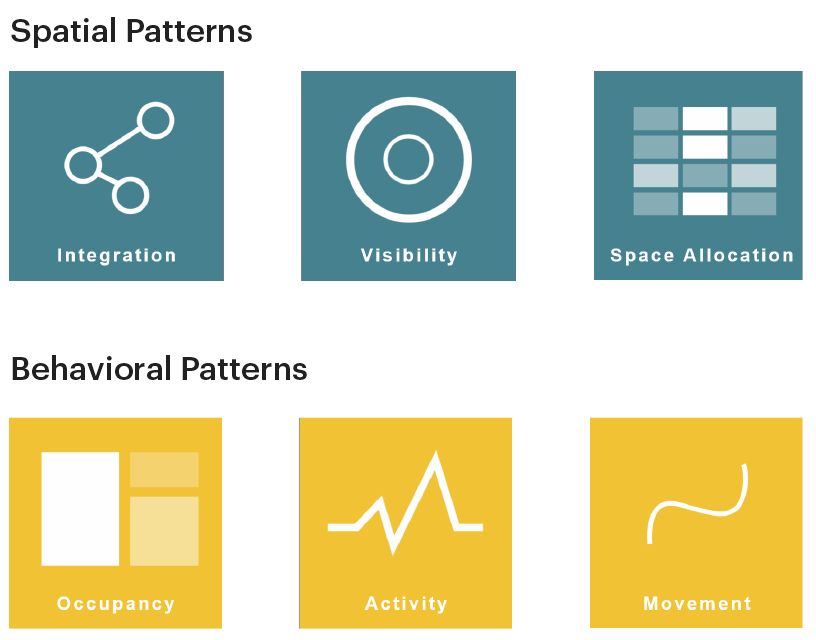Coalition for Live-Learn Labs: When Capital Projects Serve as Living Labs for Research & Innovation on Campus
A newly formed coalition of academic and industry researchers launch a prototype partnership in which capital projects serve as live-learn labs.
“The New Sixth College is a living lab that uses architecture to augment positive behaviors and outcomes, and integrates that understanding into current academics and future capital planning.”
CADRE, UC San Diego, HKS and the Academy of Neuroscience for Architecture (ANFA) have announced a new partnership to study the built environment’s impact on student mental health and resilience.
The coalition’s first study – initiated in fall 2020 at the beginning of the academic year – will investigate the impact of UC San Diego’s new North Torrey Pines Living and Learning Neighborhood as compared to the original Sixth College residential facilities by:
Assessing student behaviors and habits related to social connection, learning, health and well-being, and environmental stewardship
Comparing space utilization and patterns of behavior changes to assess the efficacy of the new living and learning neighborhood
Compare overall student wellbeing and academic achievement
Our objective: inform the design of large capital projects moving forward through the creation of design guidelines for future construction and renovation projects, and lay the foundation for an ongoing program in which living-and-learning neighborhoods can function as a live-learn lab where students can engage with and enhance their environments via a curricular infrastructure.
Unique to this study, and perhaps the industry, is a truly immersive research methodology: a Live-Learn Fellow on campus, 24/7. Learn more about our Fellow, Elinor Oren, and the coalition’s approach to observational data collection during a pandemic, below.
Project Background
The prevalence of mental health issues among American college students has been alarmingly high in recent years, and the pandemic has only exacerbated the situation. If college environments can make healthy choices easy choices, they can enhance students’ wellbeing.
Belonging to a group is among basic human needs, and a sense of belonging to a college community is an indicator of students’ adjustment on campus. Frequent casual encounters can help to build social networks on college campuses; and the degree of social integration and the amount of available social support have been linked to both physical and mental health. Although one’s social network diversity can be beneficial for information acquisition and better integration into the workforce, underrepresented minority students experience greater difficulties in adjustment on the college campus. Considering incoming freshman students tend to move away from their existing social ties and experience many other changes at the same time, their social integration into the college community is important for their health and wellbeing. This is particularly challenging amidst a pandemic and merits investigation.
To learn more about the design of the North Torrey Pines Living and Learning Neighborhood, watch the video below.
Our Approach
This is an extension of a longitudinal study of students’ experience before and after moving into the North Torrey Pines Living and Learning Neighborhood at UC San Diego. Amidst rising mental health concerns, this study focuses on how the interior environment meets students’ social needs and traverses the digital and the physical in embodied ways towards a responsible social experience.
Coalition Study #1: Longitudinal Study of Student Wellbeing
This study is focused on taking a look at before and after students move to the new North Torrey Pines Living and Learning Neighborhood to assess the following:
Wellbeing and Mental Health
Healthy Behaviors Focusing on Physical Activity and Diet
Sense of Belonging
Social Space Utilization
Environmental Satisfaction
Observations, Focus Groups and Online surveys will result in insights regarding students’ perception of environmental satisfaction, space utilization, psychological sense of belonging, inclusion, and diversity, environmental stewardship, and physical and mental wellbeing. Use of validated measures such as the Psychological Sense of School Membership Scale, Satisfaction with Life Scale, and the Pro- Environmental Behavior Scale will allow for benchmarking.
Coalition Study #2: Human Resilience During COVID-19
Amidst rising mental health concerns during the COVID-19 pandemic, this study will also take a look at how the interior environment meets students’ social needs and traverses the digital and the physical in embodied ways towards a responsible social experience. The analysis of student behavior in the COVID era of restricted in-person connection will help to assess how interior design can enhance/inhibit experiences and increase human resilience.
Through a mixed methods approach, we will directly engage with students through focus groups and surveys, as well as conduct unobtrusive field observations.
Focus groups will explore social- network building, health behaviors, social space usage, attractive physical attributes in the social spaces, and norms and barriers for environmental behavior. Outcomes via thematic content analysis will identify student needs for social connection and use of both physical and digital spaces.
An electronic behavior- mapping tool (‘Onion’) will be used to assess space utilization in residential halls and surrounding areas. Outcomes will include establishing predictions of space use from environmental attributes, such as lines of sight and spatial integration. Photo essays will also be created that map pictures and notes to their physical environment.
Coalition Study #3: Contactless Social Experiment (TBA)
Coalition Study #4: Neuro-Lab Class Using Project Images
Coalition Study #5: Image-Ready Campus: How We See Our Urban World
Who We Are
This project illustrates a live-learn lab where capital projects become a vehicle for research & education via a collaboration between faculty, the provost’s office, and integrated design research teams.
In addition to the four organizations comprising this coalition, we are delighted to welcome our first Live-Lab Fellow, Elinor Oren. As a student currently living on campus in the new North Torrey Pines Living and Learning Neighborhood, she will conduct research on how the designed environment impacts student life and experience as well as spearhead efforts for the neighborhood to engage students as a live-learn lab.
Learning from Lived Experience: Introducing our first Live-Learn Fellow and Visiting Scholar
Live-Learn Lab Fellow
Elinor is a sophomore studying Real Estate Development at the University of California, San Diego. Her interests lie at the intersection of placemaking, urban development, and human centered design, and she studies human interaction in both physical and digital environments to promote wellbeing. She is currently working as a user experience fellow with the Sony Human Factors team and developing an EV pilot program for a West Virginia bus line. Elinor’s background in museum planning and local government provide her a multifaceted understanding of human experience, and she is passionate about shaping interaction to optimize spaces.
Read Oren’s latest blog post, Social Signaling and the Built Environment
Live-Learn Lab Visiting Scholar
Evie Guo is an Experimental Psychology PhD student at UCSD. She is a self motivated learner who can develop and improve her skills as the demands shift. She is good at analyzing large scale human behavioral and self-report data and interpreting data in lay language. Evie is trained in her graduate research to ask the right questions about human minds and construct experiments or surveys to answer them. Evie enjoys mindfulness meditation and Chinese brush painting when she is free.
Coalition Members
The Center for Advanced Design Research and Evaluation (CADRE)
CADRE is a 501c3 design research entity focused on linking design to outcomes.
CADRE TEAM MEMBERS
Upali Nanda, Casey Lindberg, Melissa Hoelting, Babak Soleimani
UC San Diego
UC San Diego is transforming California and a diverse global society by education, by generating and disseminating knowledge and creative works, and by engaging in public service.
UCSD TEAM MEMBERS
Lakshmi Chilukuri, Tzyy-Ping Jung, Matthew Smith, Eduardo Macagno, Tony Jakubisin
HKS Architects
HKS, Inc. is an architecture firm and signatory of the UN Global Compact.
HKS TEAM MEMBERS
Thom Greving, Angela Ramer, Diana Tang, Upali Nanda, Tommy Zakrzewski
The Academy of Neuroscience for Architecture (ANFA)
The mission of the Academy of Neuroscience for Architecture is to promote and advance knowledge that links neuroscience research to a growing understanding of human responses to the built environment.
ANFA TEAM MEMBERS
Eduardo Macagno, Sergei Gepshtein, Upali Nanda
Key Resources
This selection of resources shares applicable projects and tools from our coalition members. We are learning from and combining our collective expertise to inform this work.
UCSD North Torrey Pines Living and Learning Neighborhood: New Living and Learning Neighborhood at UC San Diego Embodies Sustainable, Human-Centered Design
Project by HKS, Inc. for UC San Diego
Human social dynamics, psychological needs and learning behaviors drove every design decision for NTPLLN. Weaving together living and learning in one place is a challenge, especially at the scale of this project, yet it forms the foundation for a vibrant, healthy and exciting community.
By understanding the points of view of those who live, work and visit the North Torrey Pines campus, the project team designed for interaction and collaboration to enable a rich learning experience.
From building and program placement to the place-making of spaces between the built environments, the project addresses the needs of a broad user base that will enliven this new campus. NTPLLN includes a market, dining, coffee shop, craft center, classrooms, lecture halls, public/outdoor spaces, retail and housing.
The design-build project team members include HKS, Clark Construction, Safdie Rabines Architects and OJB Landscape Architecture.
Slated to be the largest living and learning community in the University of California system when it opens in 2020; NTPLLN adds 2,000 undergraduate beds to accommodate a growing student population.
NTPLLN is targeting LEED Platinum certification for the entire project, which includes photovoltaic arrays powering the net-zero parking structure and an anaerobic digester that processes food waste into electricity and fertilizer.
Point-of-Decision-Design (PODD)
Research Project by CADRE
Physical activity and diet depend on many environmental factors. College campuses tend to be more walkable and offer healthy food options. However, a transition to college can be stressful, and students may have financial strains to build a healthy lifestyle. Campus design can actively incorporated design features to promote health and wellbeing such as bike racks, social spaces, communal kitchens, roof gardens, and sports facilities.
Utilizing a socio-ecological approach that takes advantage of human interactions within our environments, we see opportunities for providing environmental modifications that make healthy living, easy living. Students face many choices every day, including physical activity and diet, which directly impact their health and wellbeing.
The premise behind developing our concept, point-of-decision design (PODD), is that healthy decision-making can be "prompted" by our physical environments through the implementation of effective design intervention strategies at critical points-of-decision throughout the college campus. In many ways, this study focuses on the "tipping point" defined in the dictionary as "the point as which a series of small changes or incidents becomes significant enough to cause a larger, more important change." So what is the tipping point for students to make a healthy decision? This is what we are calling the point-of decision design - utilizing design to help in critical decision making regarding health issues such as physical activity and diet.
To learn more about the PODD framework, and how it was applied on the UC San Diego North Torrey Pines Living and Learning Neighborhood, please click here to access a learning unit through the AIA University.
Onion Tool
Research Tool by HKS, Inc.
Onion is a layered analysis tool to gain insight about the relationship between patterns of people and patterns of space.
The tool offers a set of configuration analysis that visualizes different spatial affordances of a floor plan as well as behavioral data collected through on-site observations. Through its layered mapping approach, the tool gives an insight into the relationship between spatial affordances and emerging user behavior.
The two-pronged approach of combining both spatial and behavioral analysis methods helps to eliminate potential oversight and biasness. Spatial analysis tools help numerically understand how a building’s layout can influence human behavior, while behavioral analysis methods help identify factors from the human perspective.













